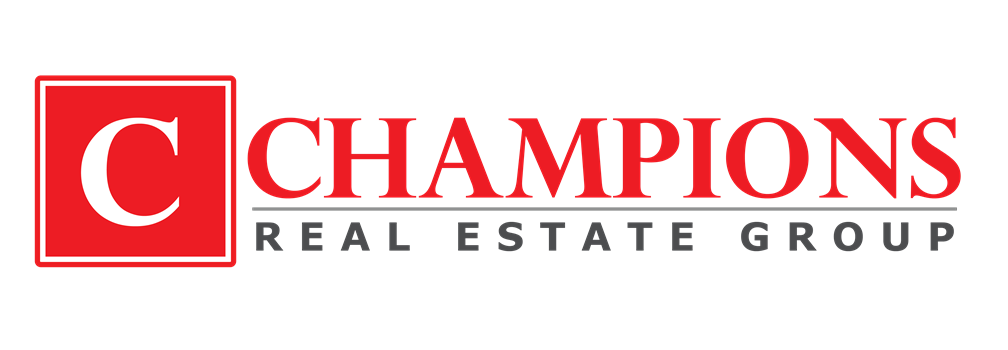Check out more about this community
- Housing Market Trends
- Property Ownership
- School Ratings
1 / 50
2 / 50
3 / 50
4 / 50
5 / 50
6 / 50
7 / 50
8 / 50
9 / 50
10 / 50
11 / 50
12 / 50
13 / 50
14 / 50
15 / 50
16 / 50
17 / 50
18 / 50
19 / 50
20 / 50
21 / 50
22 / 50
23 / 50
24 / 50
25 / 50
26 / 50
27 / 50
28 / 50
29 / 50
30 / 50
31 / 50
32 / 50
33 / 50
34 / 50
35 / 50
36 / 50
37 / 50
38 / 50
39 / 50
40 / 50
41 / 50
42 / 50
43 / 50
44 / 50
45 / 50
46 / 50
47 / 50
48 / 50
49 / 50
50 / 50


